2025 Capital Improvement Project Proposal
A Message from the Superintendent | Specific Items to Be Addressed | Polling Information | Fast Facts | Project Goals | Detailed Timeline

Dear Salmon River Community Members:
I am writing to inform you about an exciting and important development for our school district and community, the upcoming 2025 Foundations for the Future Project. Our continued aim is to be prudent with both short and long-range planning for facilities. This capital improvement project, a $47 million proposal with no additional local tax impact, would be a continuation of our previous capital projects. It is designed to make Salmon River a better, more efficient, and inclusive learning environment while also keeping costs and future financial sustainability in mind.
Project Overview
The 2025 Foundations for the Future Project aims to improve long term operational efficiency and renovate outdated spaces. These improvements are essential to meeting the needs of our student body and providing an educational experience that reflects the highest standards.
Why This Project Matters
- Cost Efficiency and Sustainability: Improving long-term operational efficiency by investing in new HVAC systems, LED lighting, additional geothermal well fields that reduce dependency on fossil fuels as well as reduce costs over time.
- Safety and Security: Addressing safety concerns with new roofs, improved lighting, sewage plant upgrades and upgrading fire systems. Upgrades at the bus garage will include electrical, roof and new overhead doors.
- Enhanced Common Areas: Improve cafeteria and outdoor learning spaces with more calming, modern concepts to promote more positive experiences for students.
Timeline and Phases
If the project is approved by voters, the project is expected to begin in Summer 2026 and is expected to be completed by Fall 2027. We are committed to minimizing disruptions to the school year, and we will provide regular updates on progress and any impacts to daily operations.
Thank You for Voting
Polls will be open from noon to 8 p.m. on Tuesday, May 20, 2025, in the Salmon River Central School Board Room. The proposed capital improvement project vote is the same day as the annual School Budget Vote.
Together, we can make a lasting investment in the future of our students and our district. I am confident that these improvements will create a positive and enriching experience for all who learn and work in our schools.
Please don’t hesitate to contact the district office at 518-358-6610 with any questions. Thank you for your continued support and commitment to making our school a place where every student can succeed.
Sincerely,
Dr. Stanley Harper
Superintendent
Specific Items to Be Addressed
- Bus Garage
- Door 13 Entrance
- Electrical Equipment
- Geothermal Wells
- HVAC Systems
- LED Lighting
- Roofs
- Sewage Treatment
- Space Upgrades
- Stadium Concession Stand
Make upgrades to the bus garage, including to the overhead doors, electrical, water heaters, roofs and parking lot.
Photos show existing conditions at the Bus Garage.
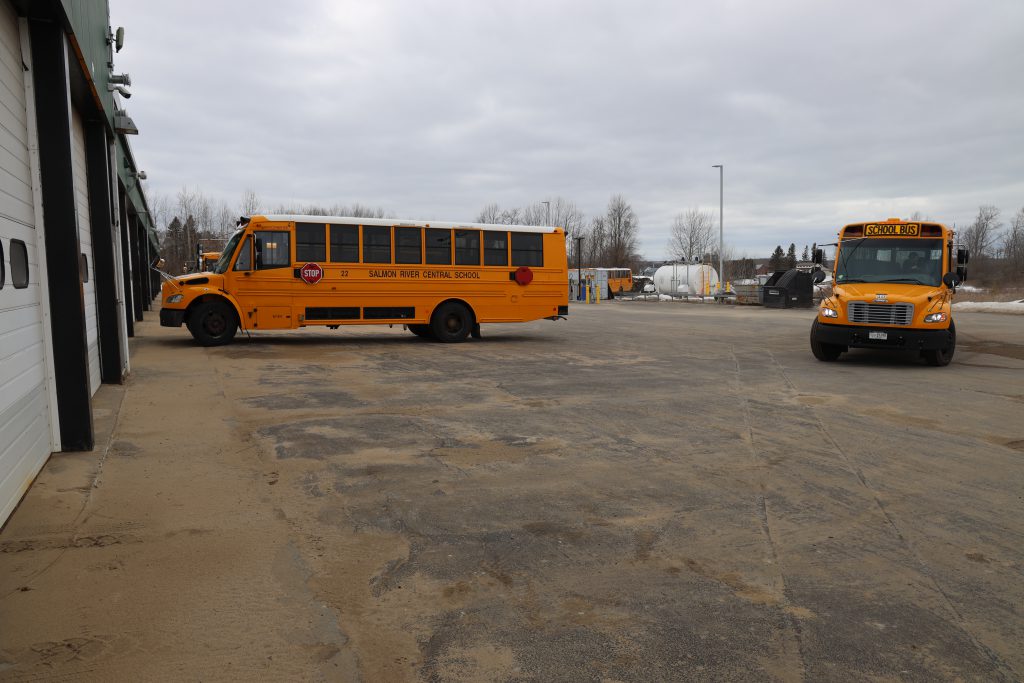
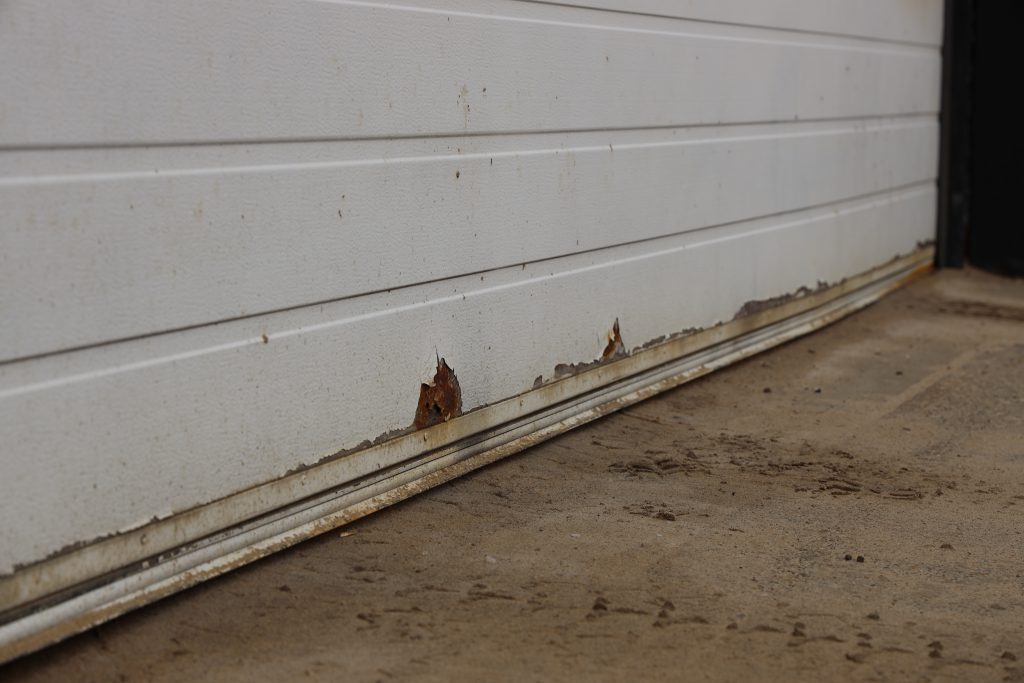
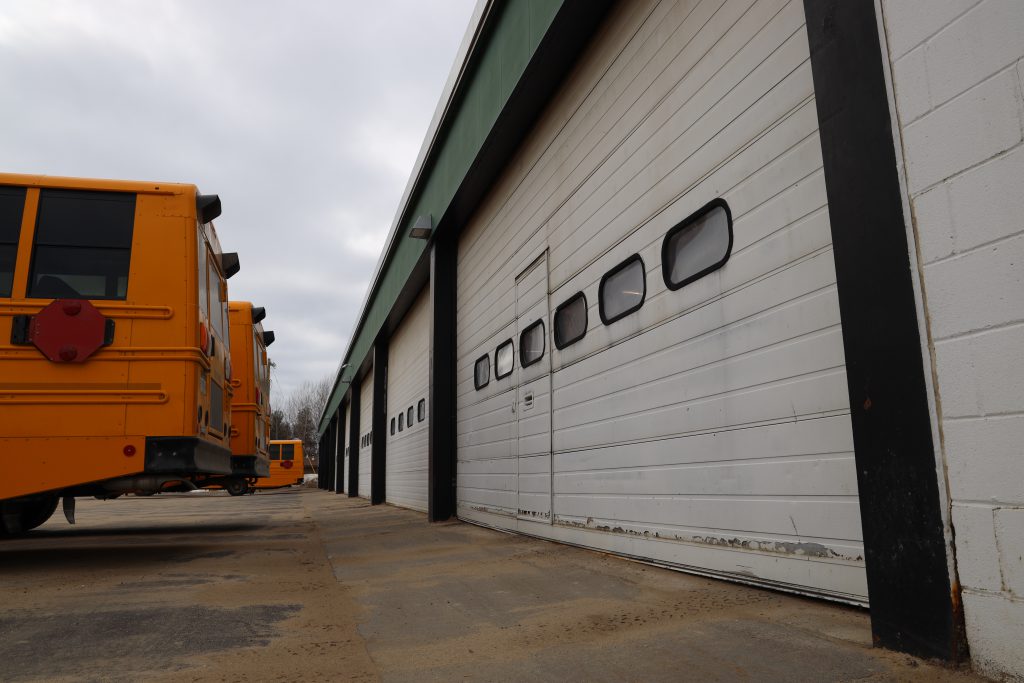
Redesign door 13 entrance/outdoor space at cafeteria to provide outdoor dining for students.
Photos show architectural renderings of proposed project.
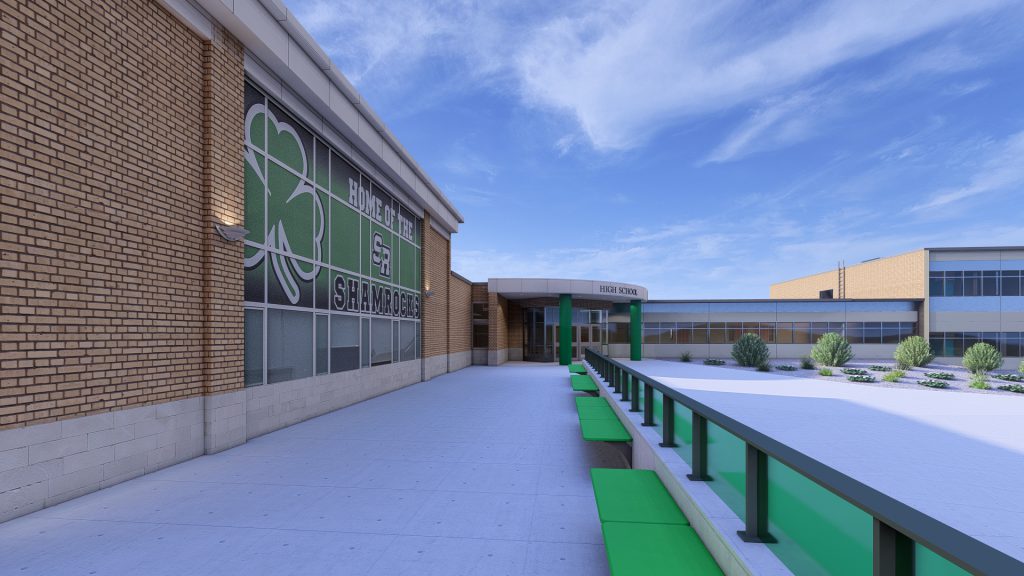
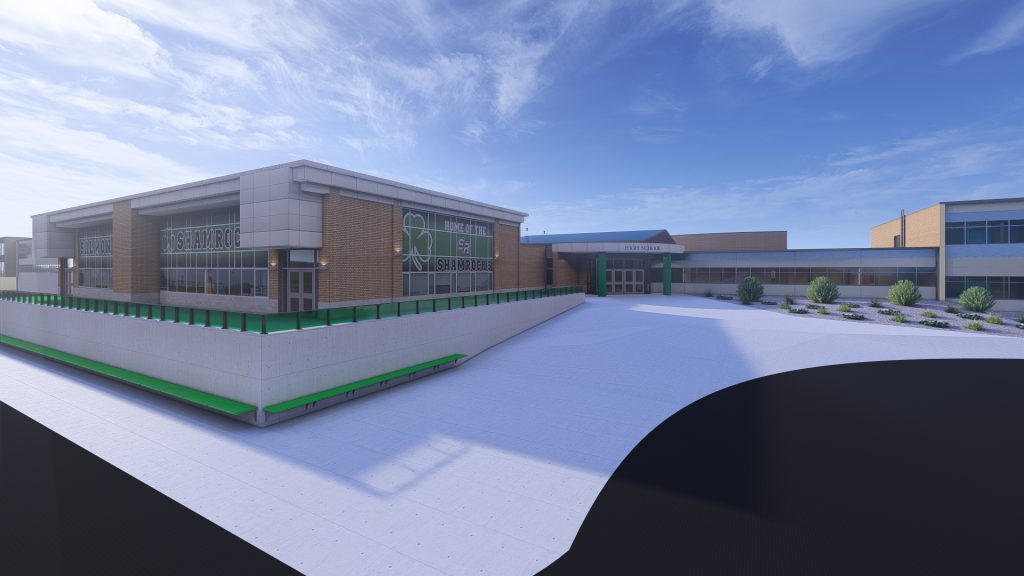
Replace outdated electrical equipment.
Photos show existing condition of equipment.
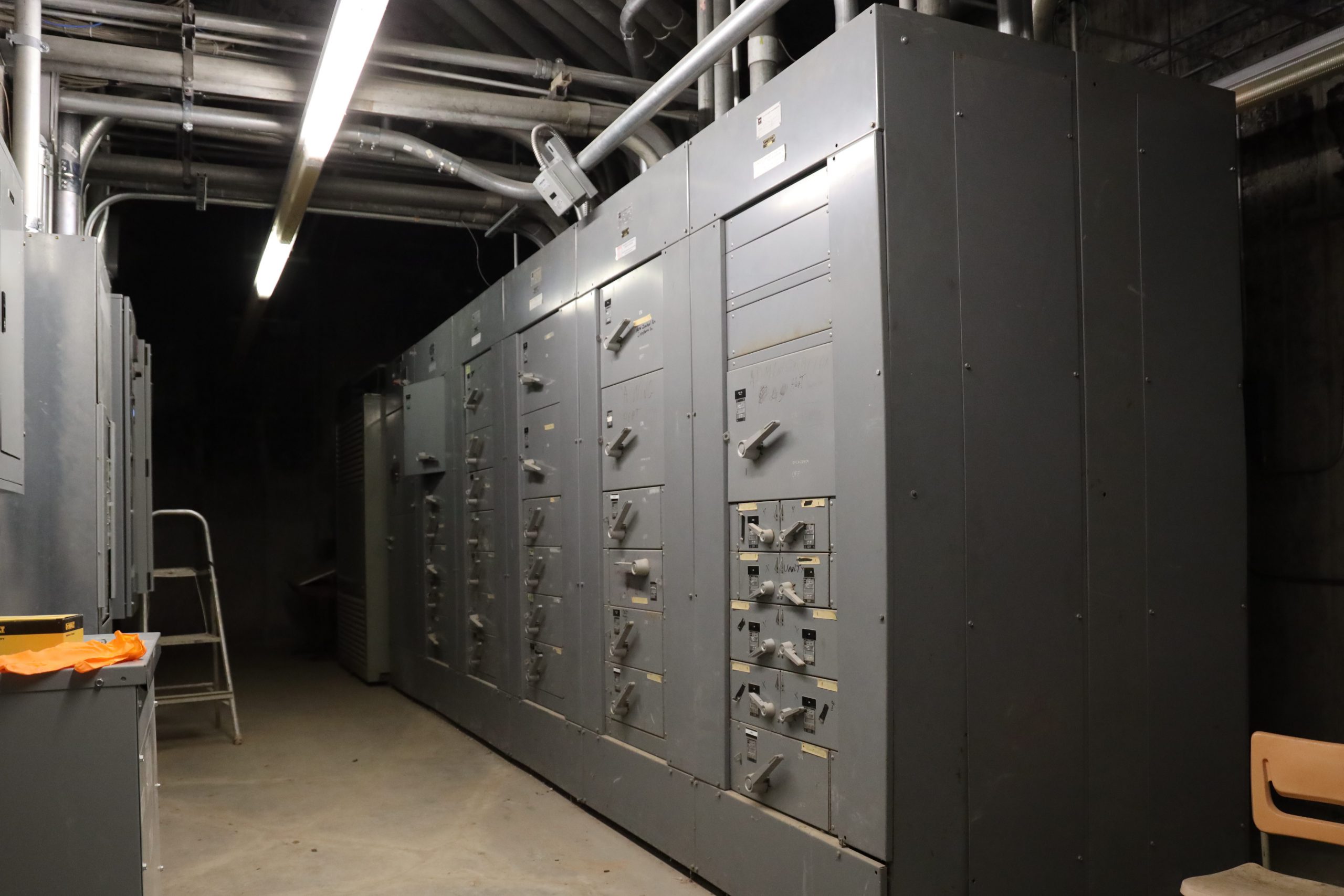
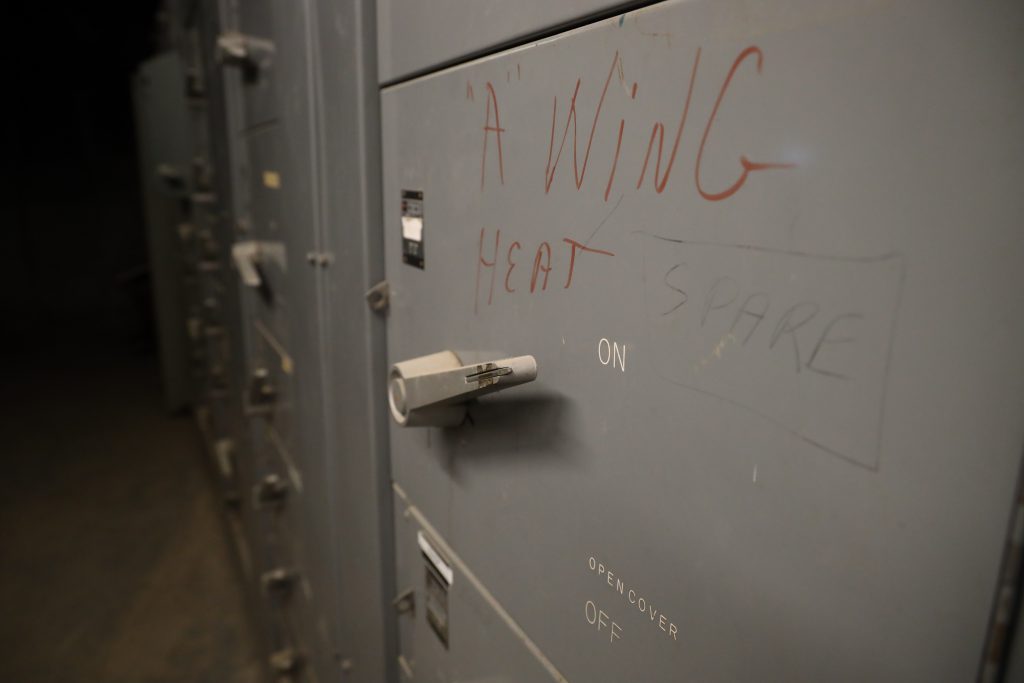
Expand geothermal wells to provide additional heating and cooling.
Photos show existing condition of geothermal wells.
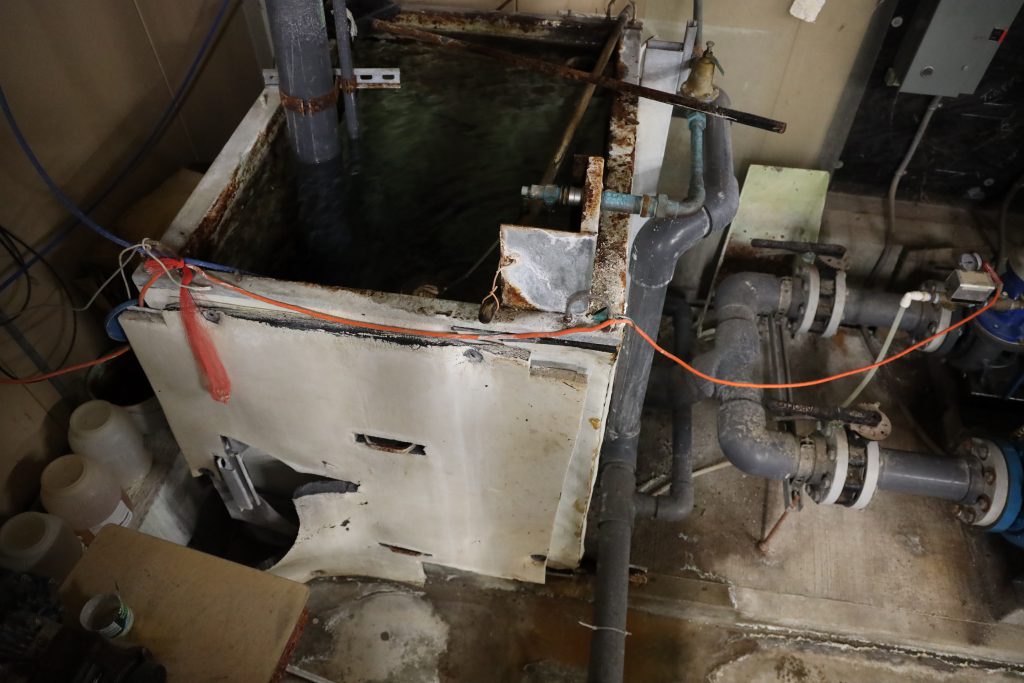
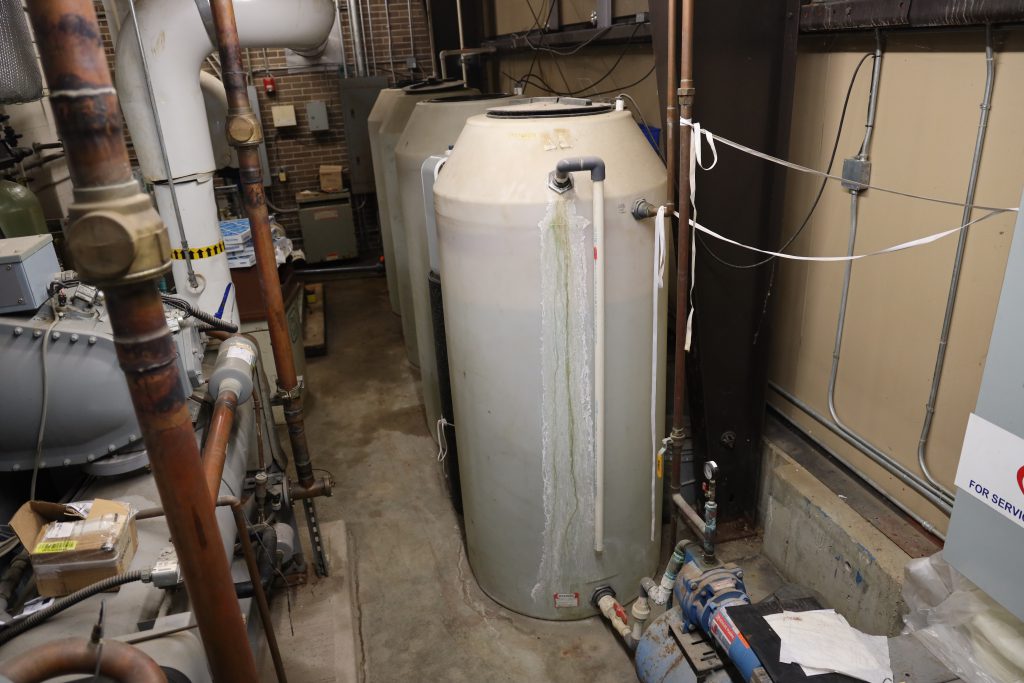
Replace outdated HVAC systems installed prior to 2010.
Photos show existing condition of impacted HVAC systems.
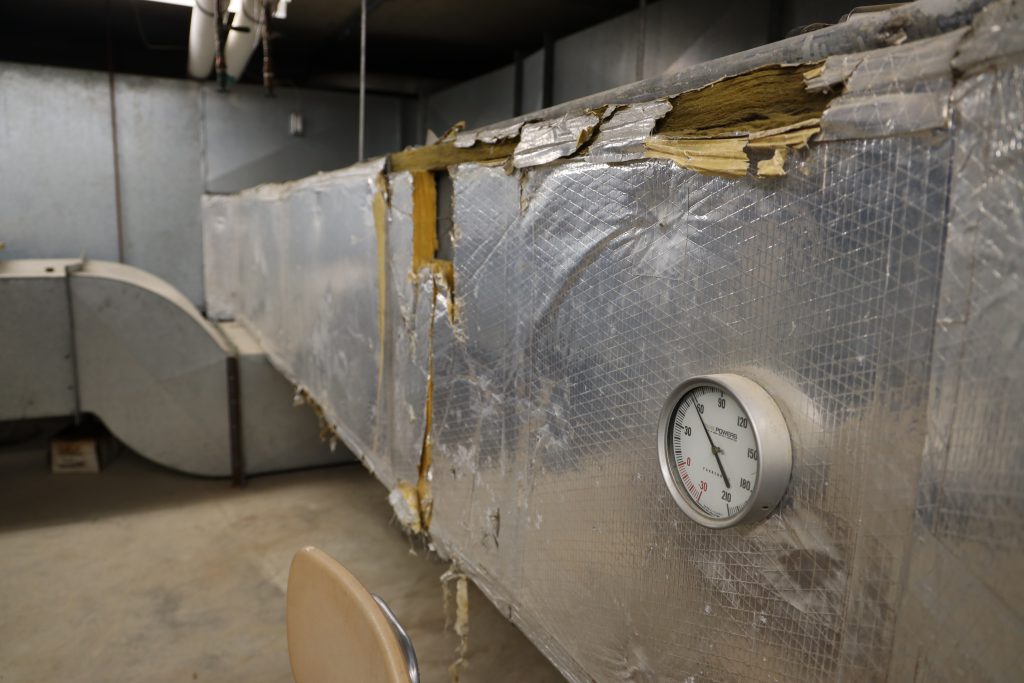
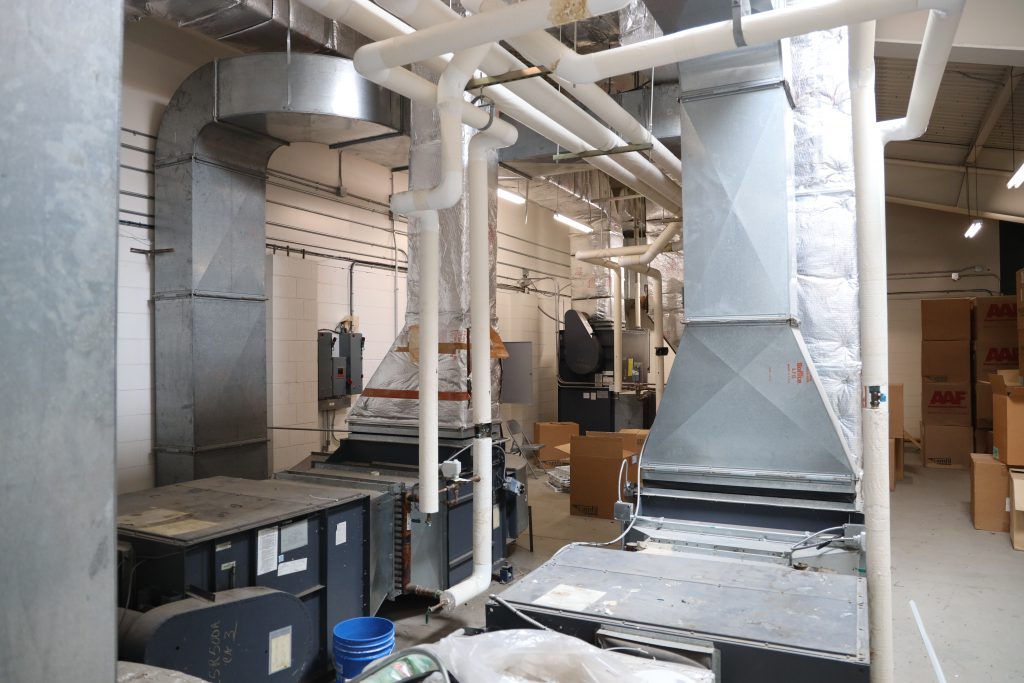
Upgrade to energy efficient LED lighting in gymnasiums and auditorium.
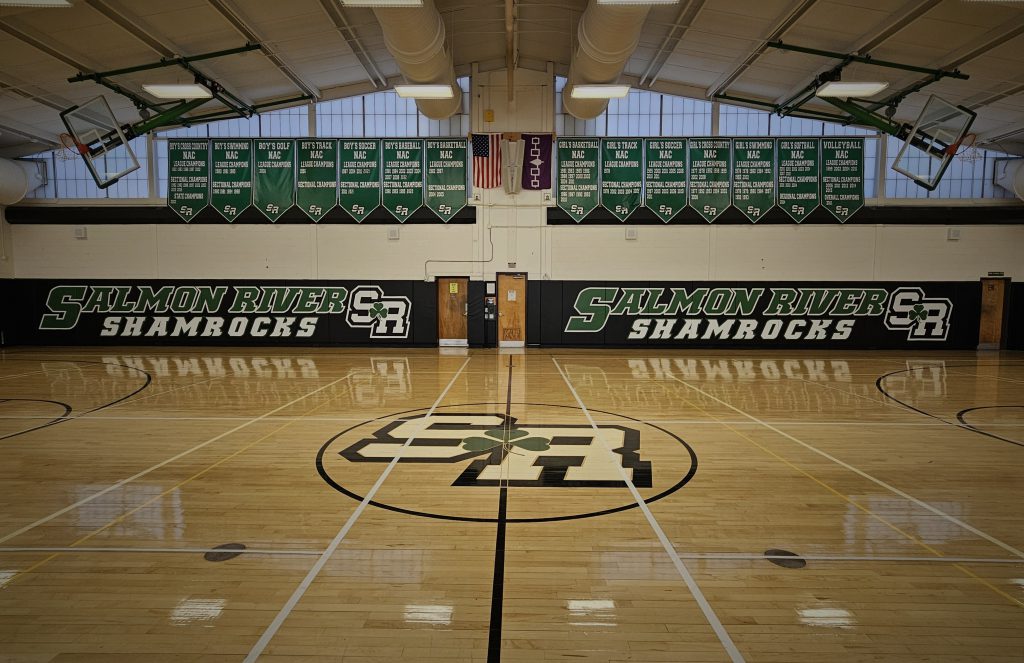
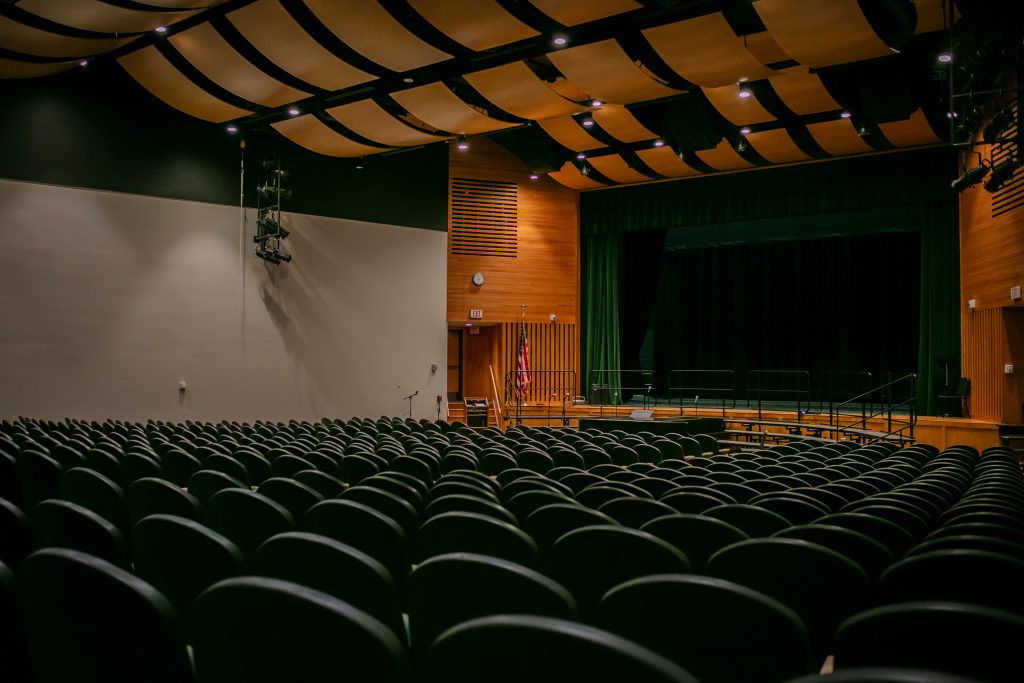
New roofs on the additions installed prior to 2010.
Photo shows existing condition of roof.
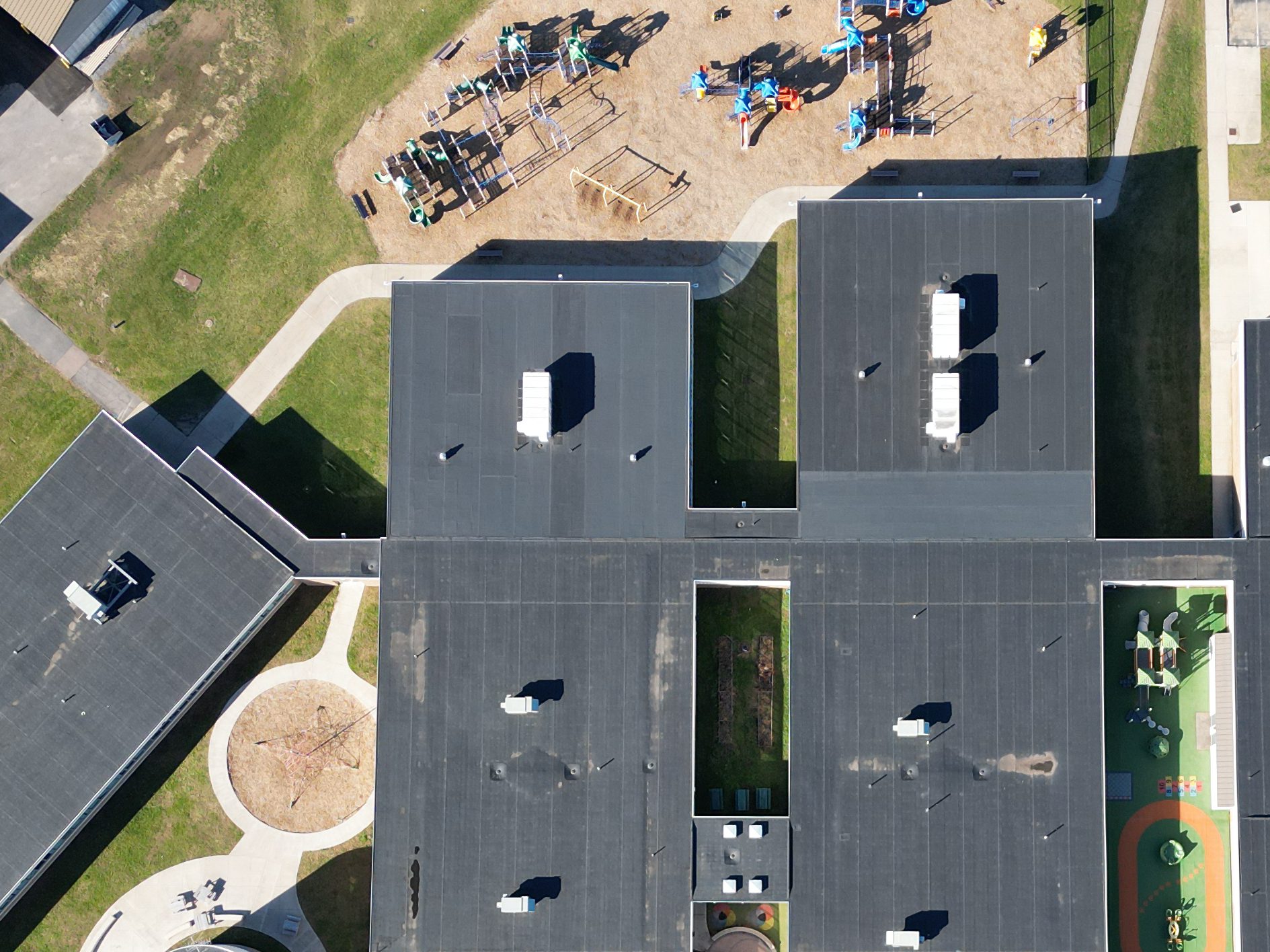
Make mandated upgrades to the district’s sewage treatment plant.
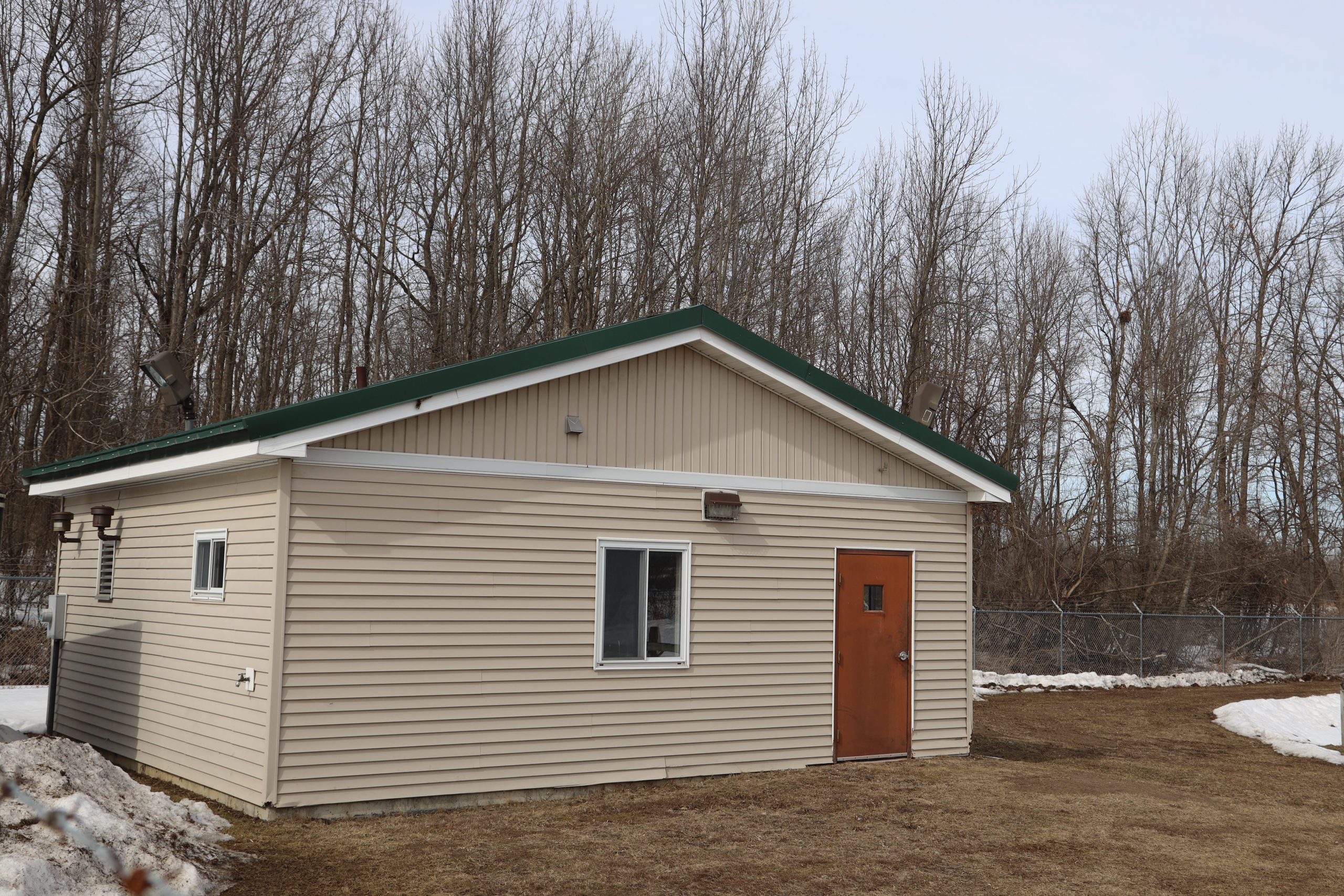
Upgrade cafeteria, locker rooms, and remaining classrooms built in 2010.
Photo shows existing condition of cafeteria and classrooms.
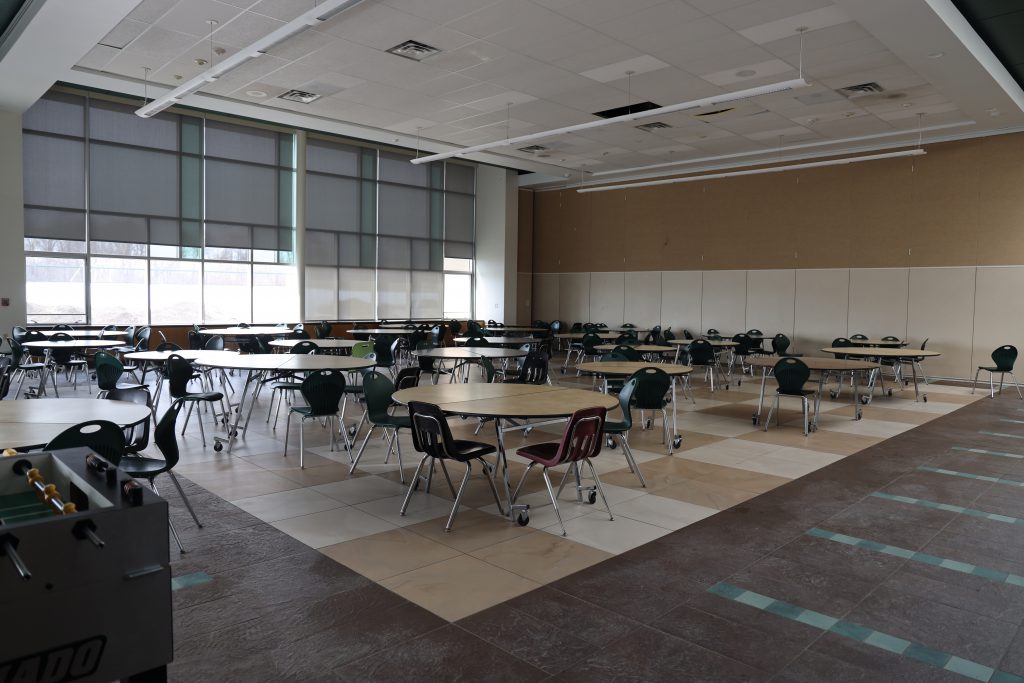
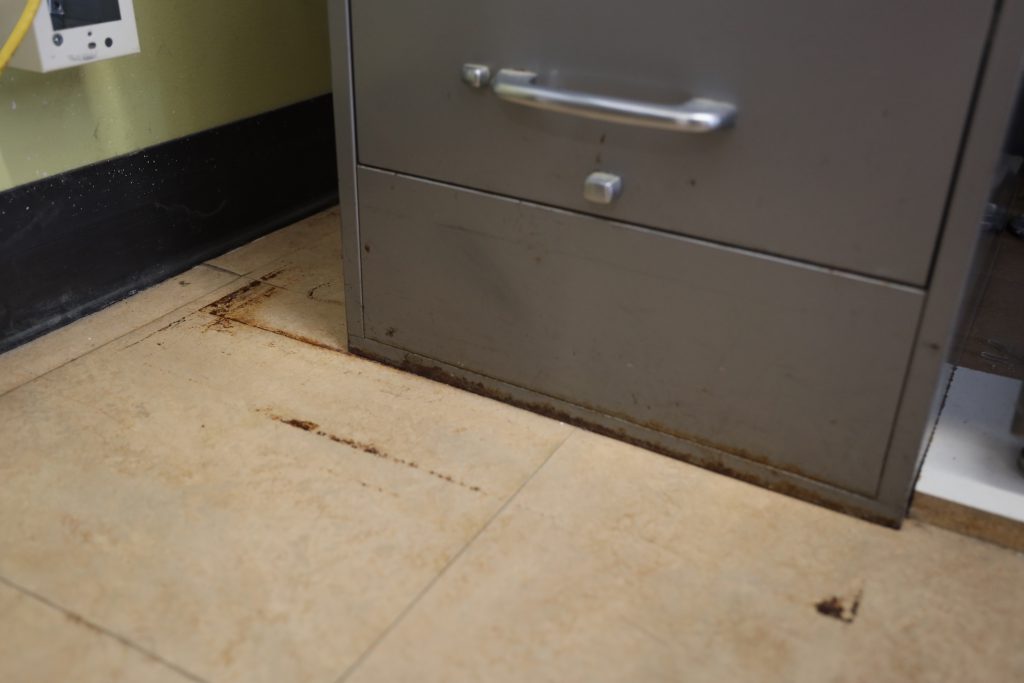
Construction of athletic storage/concession stand at the stadium field.
Photo of the proposed site of the athletic storage/concession stand.
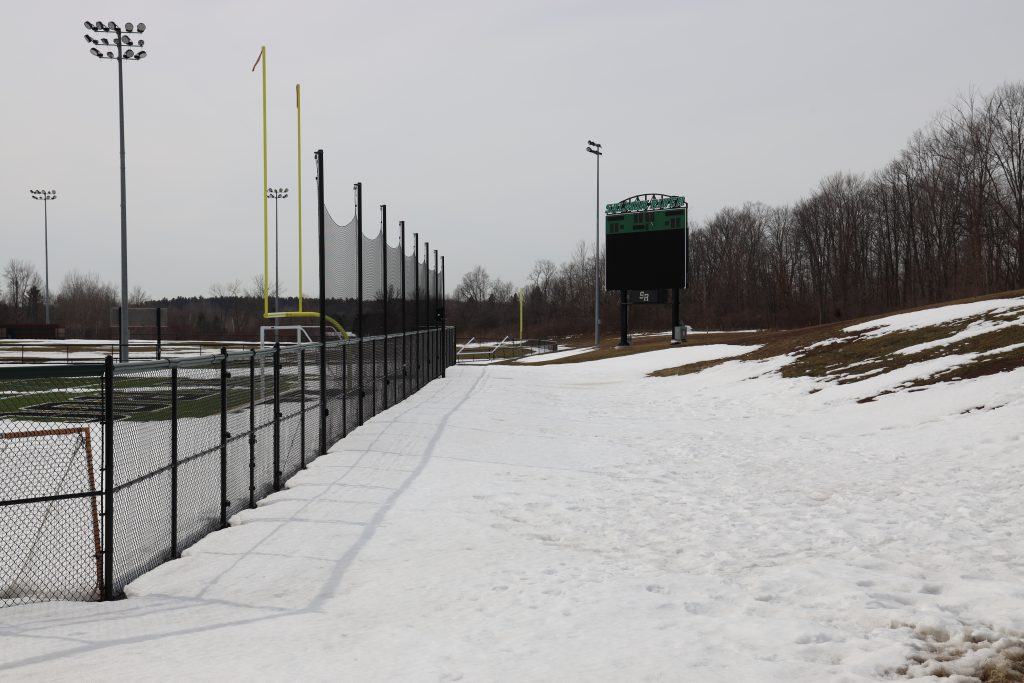
Polling Information
Polls will be open from noon to 8 p.m. on Tuesday, May 20, 2025, in the Salmon River Central School Board Room, 637 Co Rd 1, Fort Covington.
The proposed capital improvement project vote is the same day as the annual School Budget Vote. Learn more about the proposed 2025-26 school budget.
Fast Facts
New Impact on Taxpayers
$0
Total Project Cost
$47 million
Project Funding Breakdown
70%
New York State Building Aid
27%
Native American Building Aid
3%
District Reserves
- Financed over 15 years.
- New York State Building Aid reimbursed over 15 years.
- District reserves will cover $1.5 million.
Project Goals
- Cost Efficiency and Sustainability: Improving long-term operational efficiency by investing in new HVAC systems, LED lighting, additional geothermal well fields that reduce dependency on fossil fuels as well as costs over time.
- Safety and Security: Addressing safety concerns with new roofs, improved lighting, sewage plant upgrades and upgrading fire systems. Upgrades to electrical, roof and doors at Bus Garage.
- Enhanced Common Areas: Improve cafeteria and outdoor learning spaces with more calming, modern concepts to promote more positive experiences for students.
- Local Impact: Ensuring that with careful financial planning and monitoring that there will be no local taxpayer impact.
Detailed Timeline
Construction is expected to be completed over 18 months, starting in Summer 2026.
- May 2025-September 2025: Design Phase
- September 2025-April 2026: NYSED Review Phase
- Summer 2026: Construction Begins
- Fall 2027: Construction Completed